
Add Space, Value, and Style - Expand Your Home with Ease!
We specialise in House Extensions, Garage and Loft Conversions, offering expert design, high-quality materials, and seamless project management to bring your vision to life from start to finish.
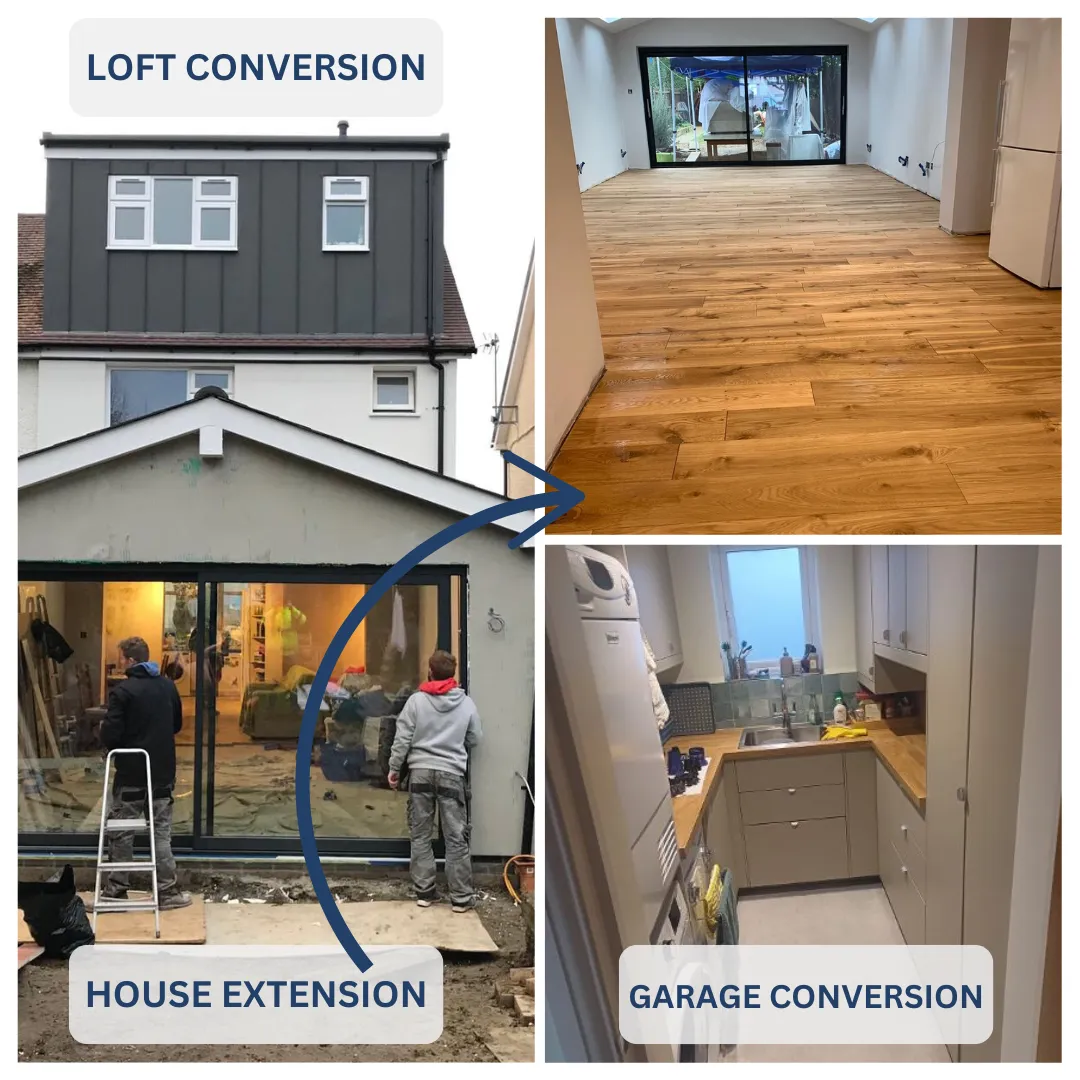
How It Works?
Our Instant Quote Calculator makes it simple to estimate the cost of your next microcement or Venetian plaster project. Whether you’re looking to revamp your floors, walls, or even furniture, our easy-to-use tool gives you an instant price based on your specifications.
Venetian Plaster
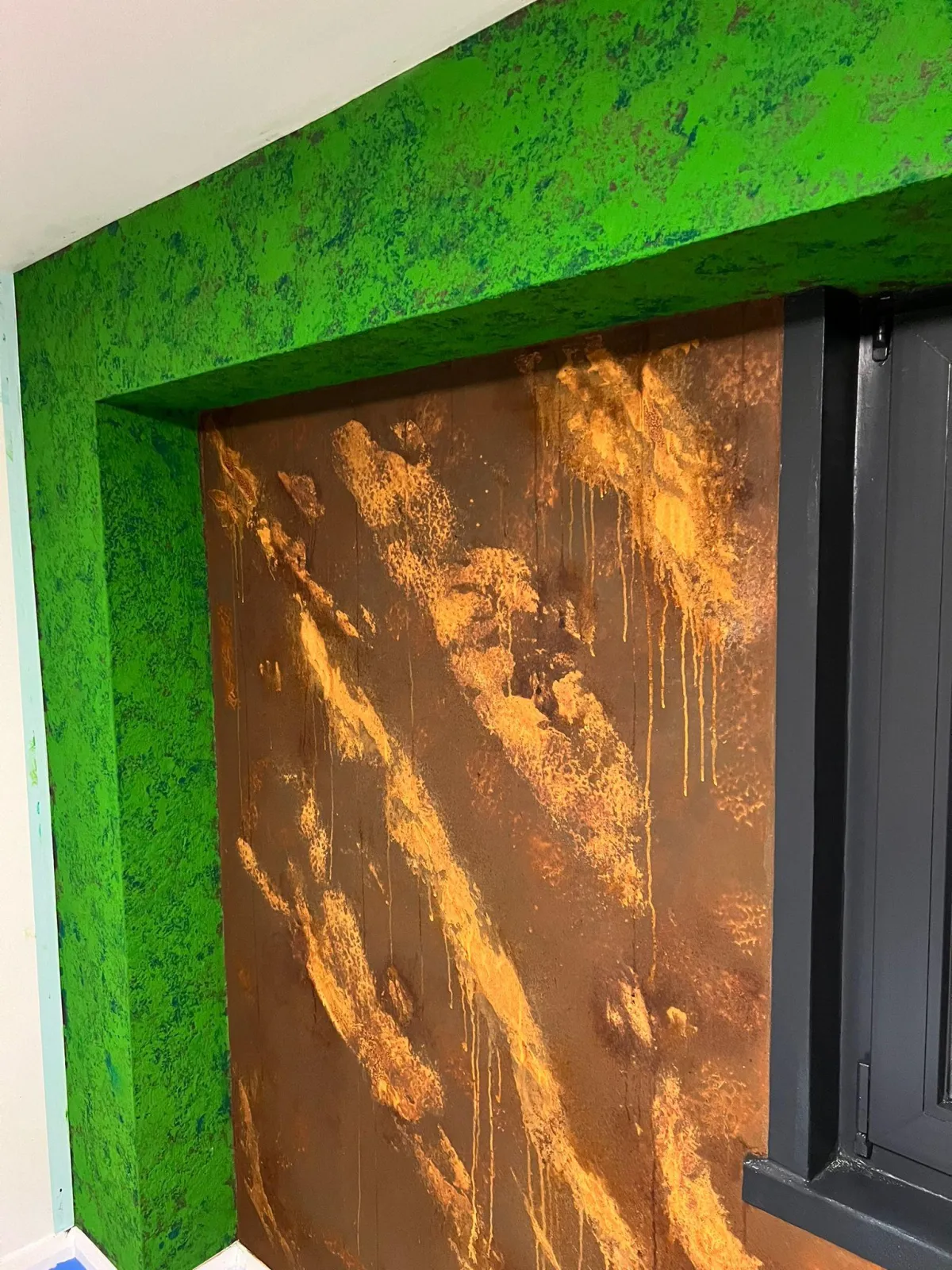
Microcement
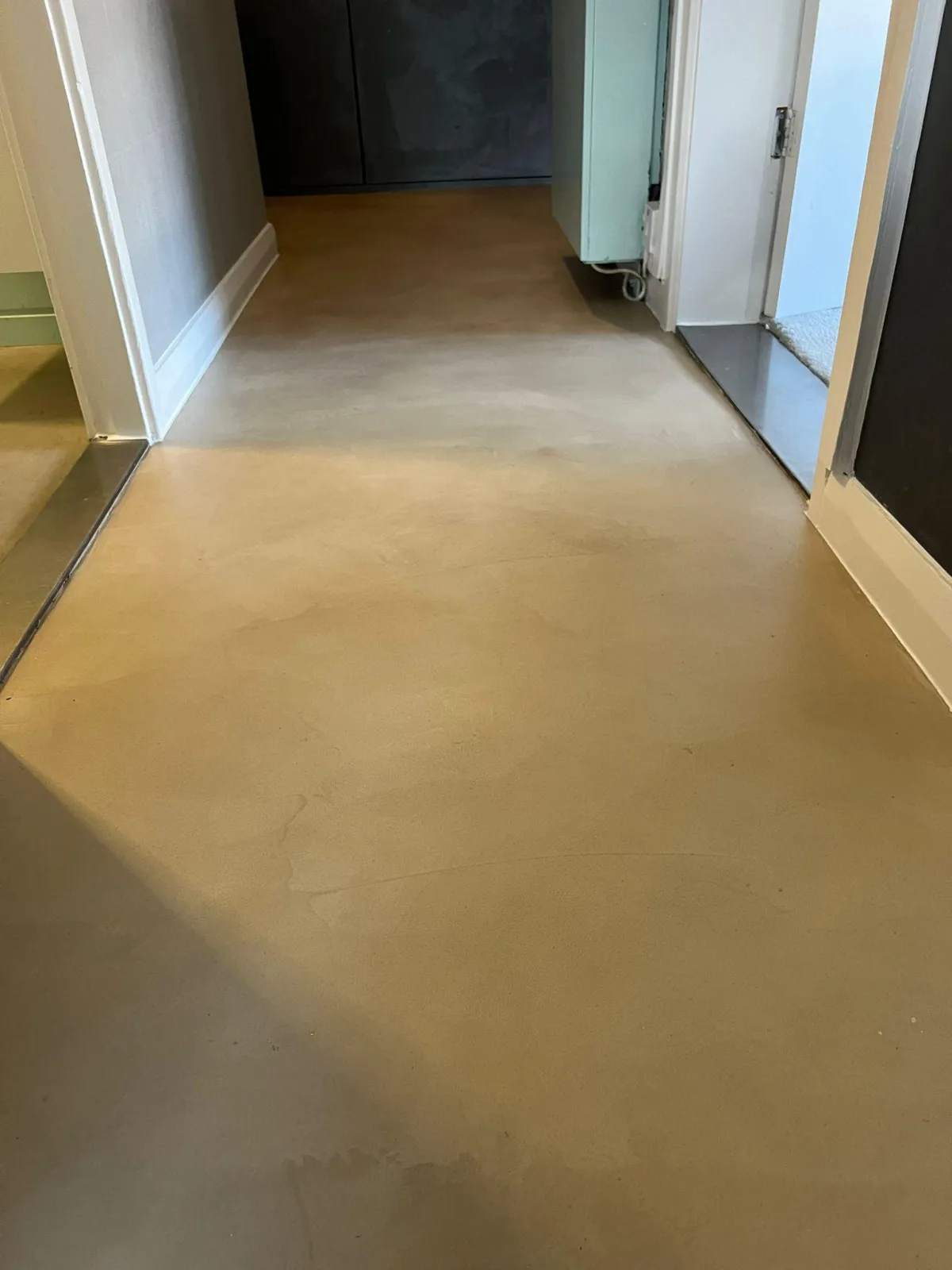
Why Choose Microcement or Venetian Plaster?
Durability & Style: Both microcement and Venetian plaster offer a seamless, modern finish that’s as durable as it is stylish.
Versatile Applications: Ideal for walls, floors, stairs, kitchens, bathrooms, and even furniture.
Customised to You: Every project is bespoke, tailored to your specific needs and vision.
Low Maintenance: Easy to clean, water-resistant, and perfect for busy spaces.
From defining your goals to assembling a reliable team of architects, engineers, and builders, we guide you every step of the way.
We handle planning permissions, building regulations, and ensure your project stays on budget and schedule, with final inspections and certifications for peace of mind.
What else can you expect from us?
Your Vision Brought to Life: Whether you’re envisioning a larger kitchen, extra bedrooms, a home office, gym, or simply want to increase your house value - we’ll help you maximise your space with personalised designs and layouts that suit your lifestyle and budget.
Transparent Pricing: With detailed, itemised quotes and expert coordination of every detail, we ensure your project stays clear, organised, and stress-free from start to finish.
On Time: We deliver your project on schedule and to the highest standards, creating spaces that add value, enhance functionality, and elevate your home.
House Extension
Before
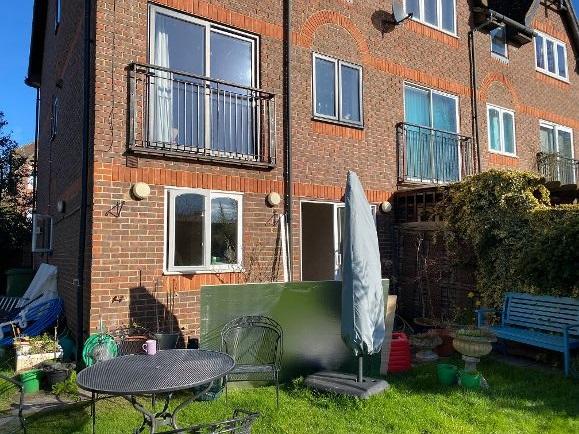
House Extension
After
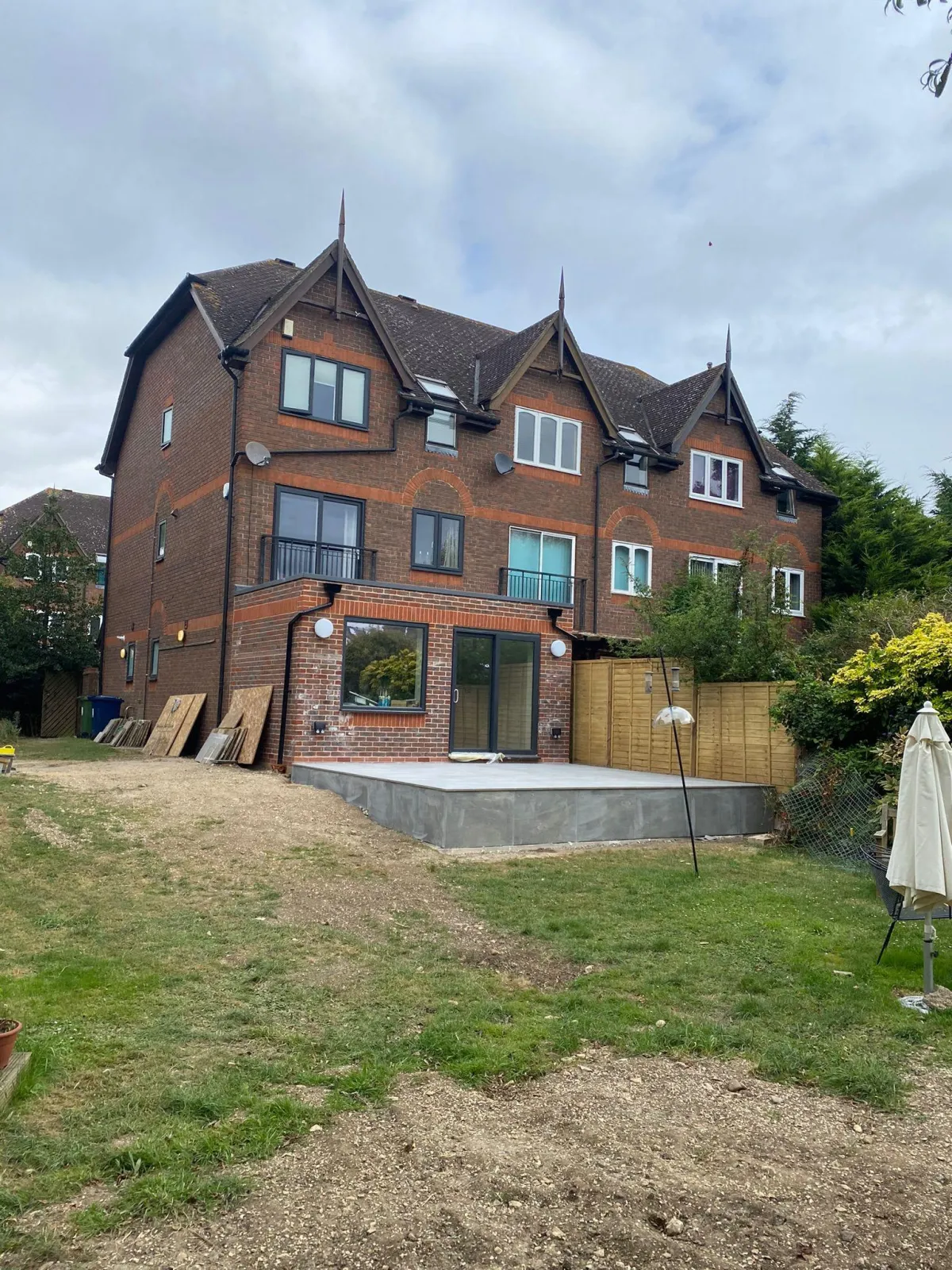




Your Vision, Our Expertise – Transforming Homes, One Space at a Time!
Garage Conversion
Expand Forward
Unlike house extensions that expand backwards or loft conversions that go upwards, a garage conversion repurposes existing space at ground level.
It’s a practical way to create a home office, gym, or additional living area without altering your home’s footprint.
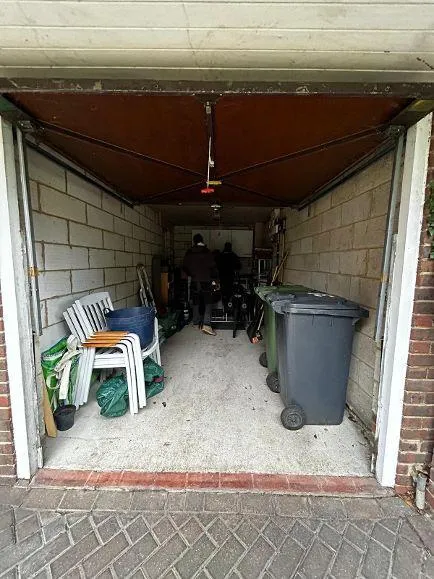

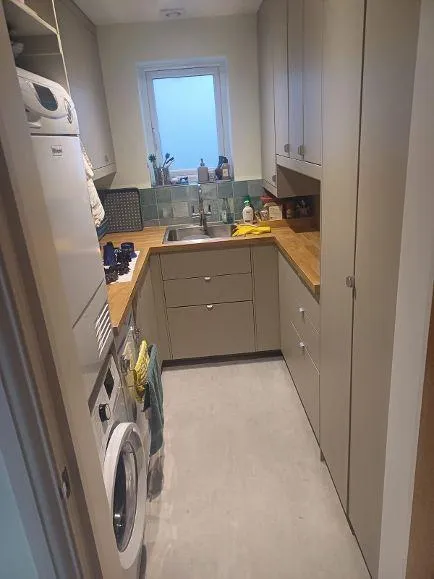
Loft Conversion
Expand Upwards
Unlike house extensions or garage conversions, loft conversions utilise the space above your home, involving roof adjustments and scaffolding for access.
It’s a unique way to expand upwards, creating beautiful, functional spaces without altering your ground floor layout.
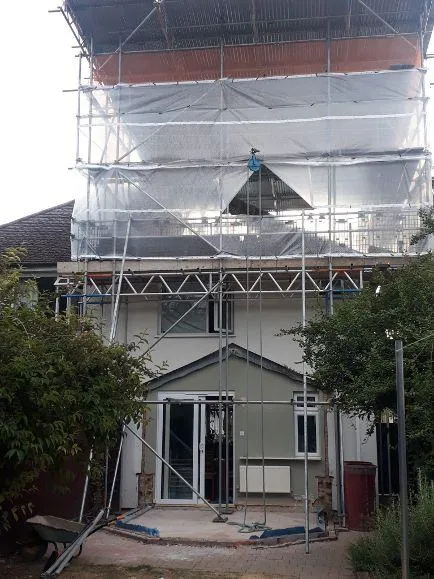
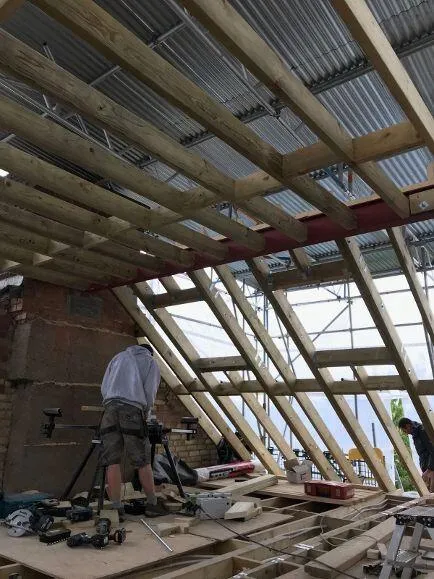
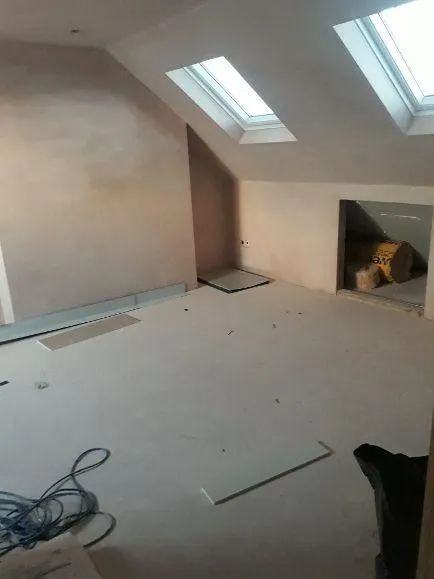
House Extension
Expand Backwards
House extensions differ from loft conversions and garage conversions by expanding your living space outward into your garden.
It’s the perfect solution for adding a larger kitchen, entertainment area, or extra rooms while maintaining your home’s existing layout.
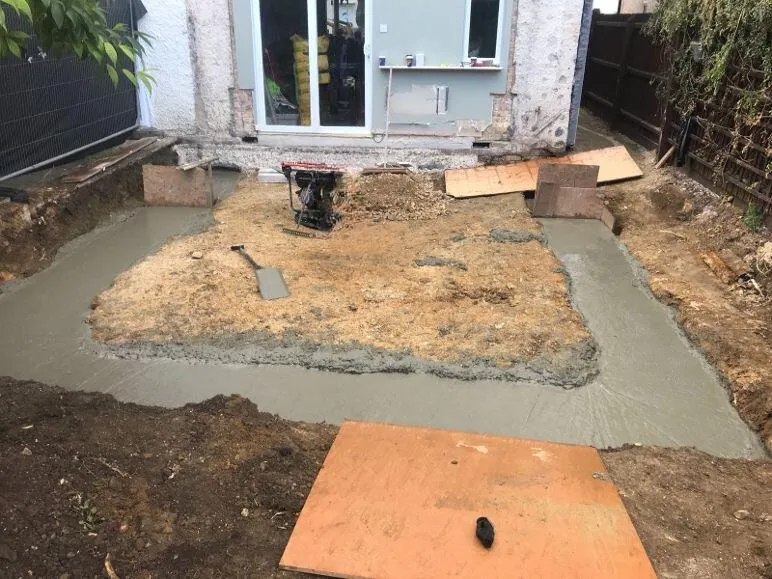
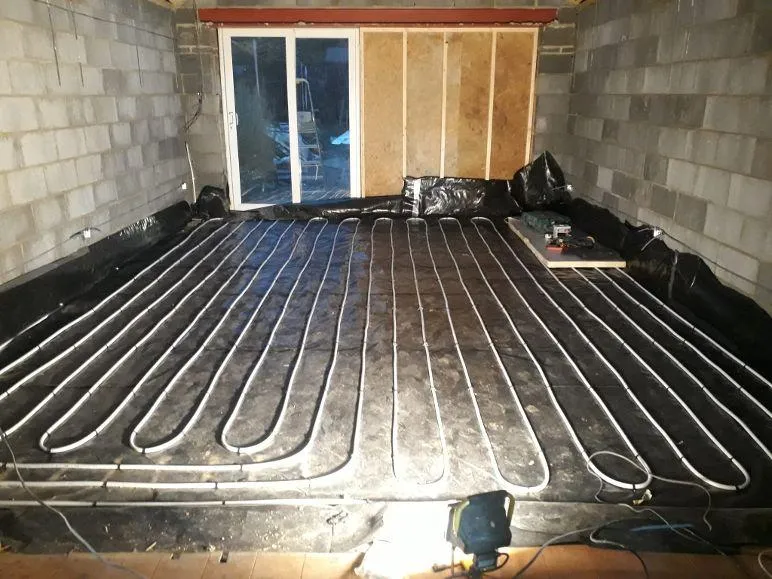
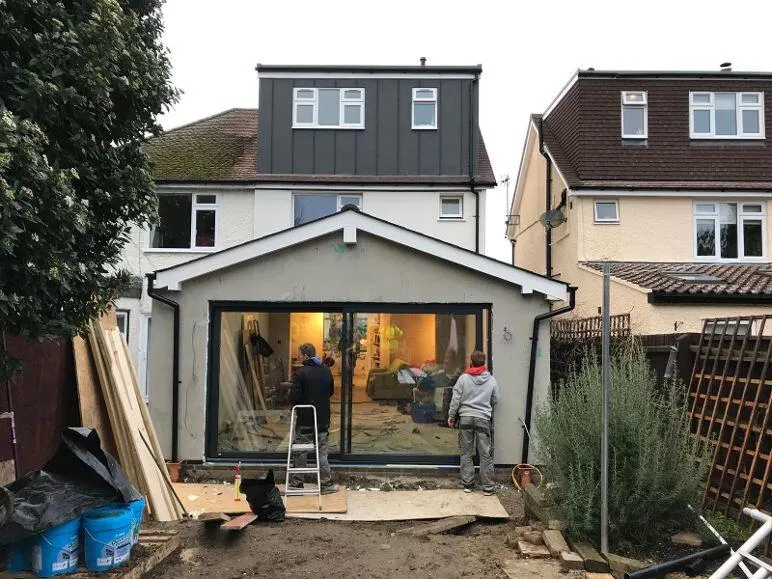
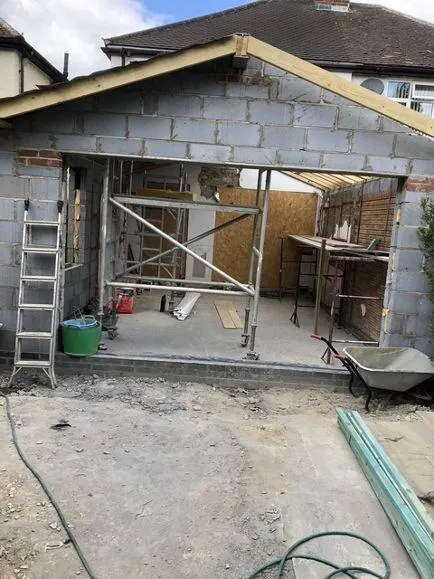
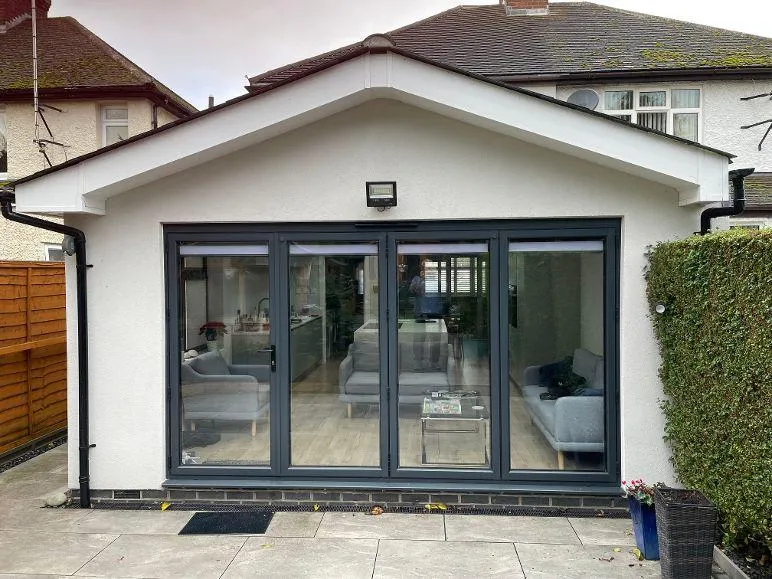

We Are Passionate About Transforming Homes and Realising Your Vision.
With years of experience in designing and delivering bespoke home transformations, we specialise in creating extensions, loft conversions, and garage conversions tailored to meet the unique needs and lifestyles of our clients.
Whether you’re looking to expand your living space with a stunning house extension, repurpose your garage into a functional area, or transform your loft into a stylish new room, we bring creativity, expertise, and craftsmanship to every project.
From larger kitchens and entertainment spaces to luxurious bathrooms, cosy loft lounges, or practical home offices, we work with you to craft spaces that enhance your home’s functionality and style. Our team ensures that every design maximises the potential of your property while reflecting your unique vision.
We pride ourselves on offering a comprehensive, end-to-end service. From the initial consultation and design phase to navigating planning permissions, assembling a trusted team of builders, and managing every detail of the construction process, we ensure a seamless and stress-free experience for you.
Our commitment to high-quality materials, innovative solutions, and meticulous attention to detail means every project is completed to the highest standards. Whether you’re expanding upwards, outwards, or repurposing existing space, we’re here to make your home transformation dreams a reality.
Let us help you reimagine your home and create a space that’s perfect for your lifestyle and future.
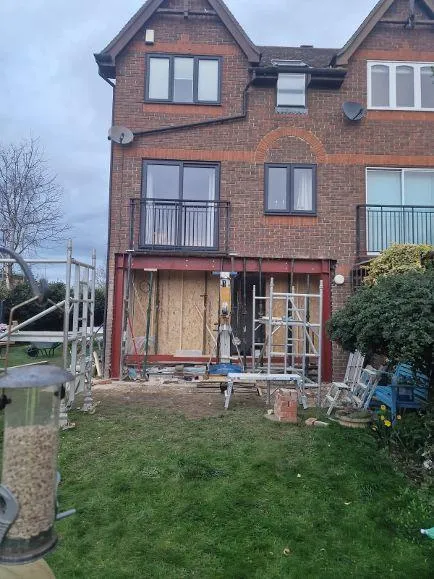
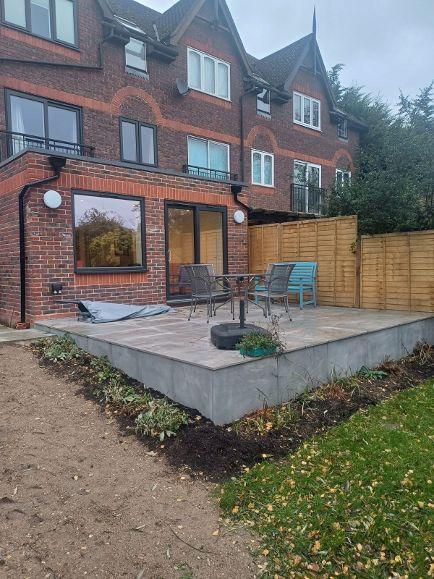
Still thinking about expanding your property?
Here is how we support you every step of the way...
Define Your Vision with Expert Guidance: Not sure where to start? We’ll help you identify your needs and goals, whether it’s creating a home office, expanding your kitchen, or adding value to your property. Together, we’ll explore ideas and provide inspiration tailored to your lifestyle.
Simplify Legal and Regulatory Hurdles: We handle planning permissions, building regulations, and party wall agreements, so you don’t have to stress about the red tape. From navigating council requirements to ensuring compliance with safety and quality standards, we’ve got you covered.
Assemble Your Perfect Team: With our network of trusted architects, structural engineers, building controllers, and our own team of skilled builders, we ensure every aspect of your project is managed by reliable professionals, delivering a seamless experience.
Plan Within Your Budget and Timeline: We work with you to create a clear, itemised budget and realistic timeline, accounting for all costs, from design and materials to permits and labour. You’ll have full transparency, with no surprises along the way.
Turn Paperwork into Action: Once plans and permissions are in place, we finalise designs and kick off the construction process with a well-coordinated team, ensuring every detail is handled efficiently and effectively.
Ensure Quality with Regular Inspections: From foundations to finishes, we coordinate with building control to carry out inspections at key stages, guaranteeing every element of your project meets legal and safety standards.
Completion with Certification and Peace of Mind: When the work is complete, we organise final inspections and provide you with all necessary certifications. Your project will be legally compliant, beautifully finished, and ready for you to enjoy.
©2024 Privacy Policy | Terms and Conditions | All Rights Reserved Outsourced Constructions LTD
7 Bell Yard, London, England, WC2A 2JR